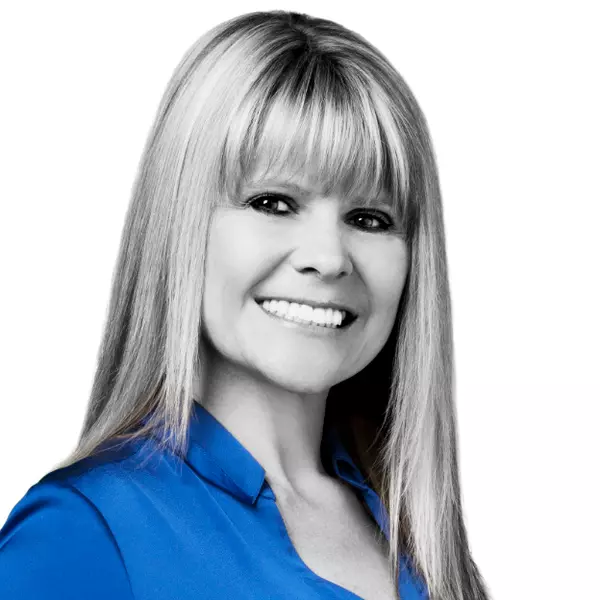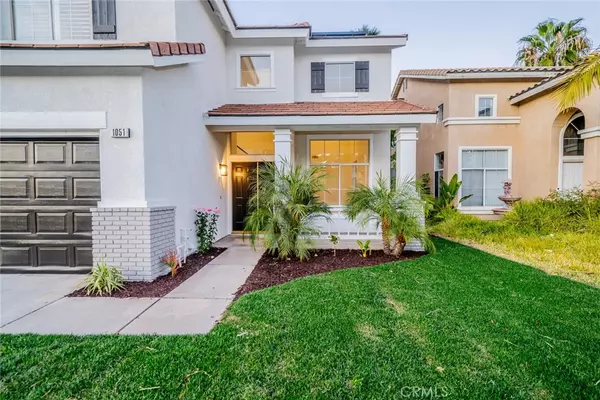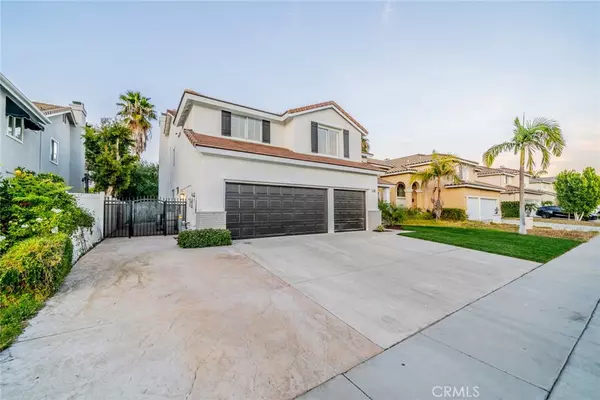
5 Beds
3 Baths
3,213 SqFt
5 Beds
3 Baths
3,213 SqFt
Key Details
Property Type Single Family Home
Sub Type Single Family Residence
Listing Status Active
Purchase Type For Sale
Square Footage 3,213 sqft
Price per Sqft $342
MLS Listing ID IV24236862
Bedrooms 5
Full Baths 3
Construction Status Updated/Remodeled,Turnkey
HOA Y/N No
Year Built 2001
Lot Size 7,405 Sqft
Property Description
Experience the perfect blend of comfort, style, and functionality in this stunning 5-bedroom pool home with breathtaking mountain views—and no HOA!
As you enter, you're welcomed by an impressive spiral staircase and a spacious living area bathed in natural light from large, sunlit windows. The kitchen is a chef's dream, featuring granite countertops, a center island, and brand-new stainless steel appliances, including a refrigerator, dishwasher, and gas range.
A generously sized family room with a cozy fireplace offers the perfect spot for relaxation. The main floor also includes a convenient laundry room and a versatile bedroom, ideal for guests or a mother-in-law suite.
Upstairs, the expansive primary suite is a private retreat, complete with a luxurious ensuite bathroom boasting upgraded dual vanities, a soaking tub, a separate shower, and a massive walk-in closet. The suite also features its own fireplace, adding a touch of elegance and warmth. Three additional upstairs bedrooms provide ample space for family or guests, complemented by a spacious linen closet and a cozy corner media or office nook.
Step outside into your backyard oasis! The sparkling pool, low-maintenance landscaping, and covered patio with a built-in BBQ are perfect for both relaxation and entertaining. A spacious three-car garage adds even more convenience.
As a bonus, the seller will pay off the Tesla solar panels, offering energy efficiency and savings.
Situated in a desirable neighborhood known for top-rated schools, community charm, and easy access to shopping, dining, and the 15 Fwy Toll Roads, this home truly checks all the boxes.
Don't miss this incredible opportunity to make it yours!
Location
State CA
County Riverside
Area 248 - Corona
Rooms
Main Level Bedrooms 1
Interior
Interior Features Block Walls, Ceiling Fan(s), Cathedral Ceiling(s), Granite Counters, Open Floorplan, Pantry, Bedroom on Main Level, Primary Suite, Walk-In Closet(s)
Heating Central
Cooling Central Air
Flooring Carpet, Vinyl
Fireplaces Type Family Room, Gas, Primary Bedroom, Wood Burning
Fireplace Yes
Appliance Dishwasher, Disposal, Gas Range, Microwave, Refrigerator, Water Heater
Laundry Inside, Laundry Room
Exterior
Parking Features Door-Multi, Driveway, Garage Faces Front, Garage
Garage Spaces 3.0
Garage Description 3.0
Fence Block
Pool In Ground, Private
Community Features Street Lights, Sidewalks
Utilities Available Electricity Connected, Natural Gas Connected, Water Connected
View Y/N Yes
View Neighborhood
Roof Type Tile
Porch Covered
Attached Garage Yes
Total Parking Spaces 3
Private Pool Yes
Building
Lot Description 0-1 Unit/Acre, Back Yard, Cul-De-Sac, Landscaped
Dwelling Type House
Story 2
Entry Level Two
Sewer Public Sewer
Water Public
Level or Stories Two
New Construction No
Construction Status Updated/Remodeled,Turnkey
Schools
Elementary Schools Susan B Anthony
Middle Schools Citrus Hills
High Schools Santiago
School District Corona-Norco Unified
Others
Senior Community No
Tax ID 120461014
Security Features Carbon Monoxide Detector(s),Smoke Detector(s)
Acceptable Financing Cash, Conventional, FHA, VA Loan
Listing Terms Cash, Conventional, FHA, VA Loan
Special Listing Condition Standard


"My job is to find and attract mastery-based agents to the office, protect the culture, and make sure everyone is happy! "







