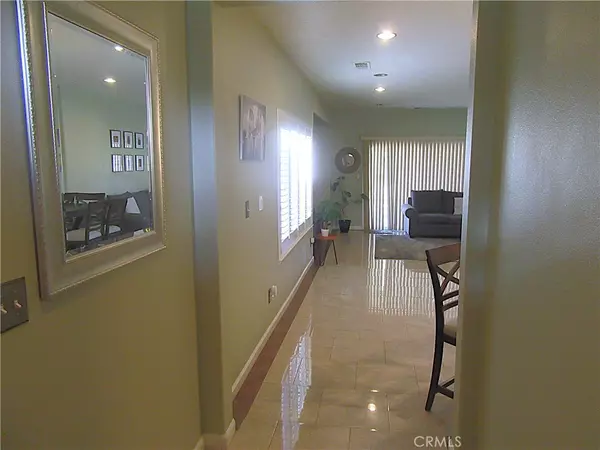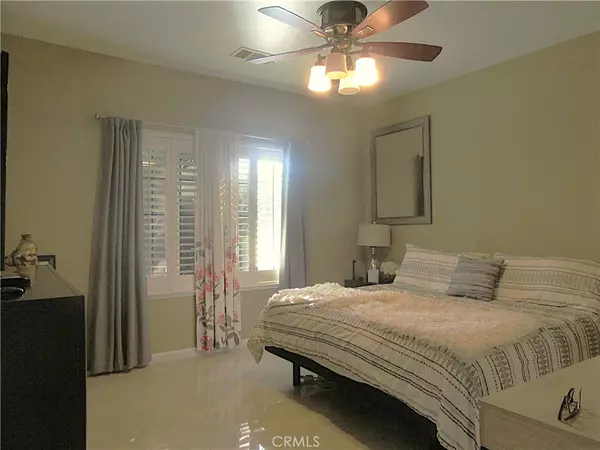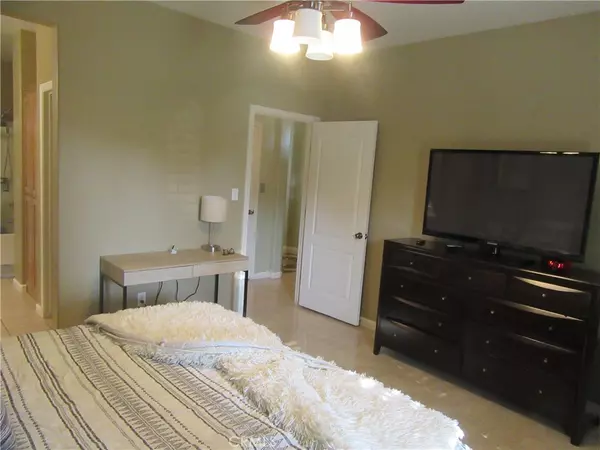
4 Beds
3 Baths
1,938 SqFt
4 Beds
3 Baths
1,938 SqFt
Key Details
Property Type Single Family Home
Sub Type Single Family Residence
Listing Status Active
Purchase Type For Sale
Square Footage 1,938 sqft
Price per Sqft $239
MLS Listing ID SC24245592
Bedrooms 4
Full Baths 2
Three Quarter Bath 1
Construction Status Additions/Alterations,Building Permit,Turnkey
HOA Y/N No
Year Built 2006
Lot Size 6,969 Sqft
Property Description
Location
State CA
County Kern
Area Dela - Delano
Rooms
Other Rooms Shed(s)
Main Level Bedrooms 4
Interior
Interior Features Breakfast Bar, Block Walls, Ceiling Fan(s), Ceramic Counters, In-Law Floorplan, Open Floorplan, Recessed Lighting, Storage, Tile Counters, All Bedrooms Down, Bedroom on Main Level, Galley Kitchen, Main Level Primary, Primary Suite, Walk-In Closet(s)
Heating Central
Cooling Central Air
Flooring Laminate, Tile
Fireplaces Type None
Fireplace No
Appliance Dishwasher, Free-Standing Range, Microwave, Vented Exhaust Fan, Water Heater
Laundry Washer Hookup, Inside, Laundry Room
Exterior
Exterior Feature Rain Gutters
Parking Features Garage Faces Front, Garage
Garage Spaces 1.5
Garage Description 1.5
Pool None
Community Features Gutter(s), Street Lights, Sidewalks, Urban
Utilities Available Cable Connected, Natural Gas Connected, Sewer Connected, Water Connected
View Y/N Yes
View City Lights
Porch Covered, Patio
Attached Garage Yes
Total Parking Spaces 1
Private Pool No
Building
Lot Description Back Yard, Flag Lot, Front Yard, Sprinklers In Rear, Sprinklers In Front, Yard
Dwelling Type House
Story 1
Entry Level One
Foundation Slab
Sewer Public Sewer
Water Public
Architectural Style Mediterranean, Spanish
Level or Stories One
Additional Building Shed(s)
New Construction No
Construction Status Additions/Alterations,Building Permit,Turnkey
Schools
School District Delano Joint Union
Others
Senior Community No
Tax ID 42332414
Security Features Smoke Detector(s)
Acceptable Financing Cash, Conventional, Cal Vet Loan, 1031 Exchange, FHA, Subject To Other
Green/Energy Cert Solar
Listing Terms Cash, Conventional, Cal Vet Loan, 1031 Exchange, FHA, Subject To Other
Special Listing Condition Standard


"My job is to find and attract mastery-based agents to the office, protect the culture, and make sure everyone is happy! "







