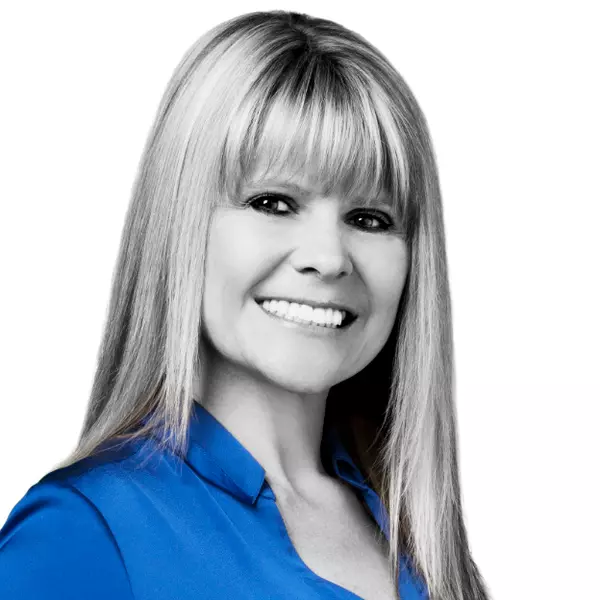
3 Beds
3 Baths
1,550 SqFt
3 Beds
3 Baths
1,550 SqFt
Key Details
Property Type Single Family Home
Sub Type Single Family Residence
Listing Status Active
Purchase Type For Rent
Square Footage 1,550 sqft
MLS Listing ID OC24251232
Bedrooms 3
Full Baths 2
Half Baths 1
Construction Status Turnkey
HOA Y/N Yes
Year Built 2024
Lot Size 1,955 Sqft
Property Description
Interior Highlights:
• Flooring: Shaw LVP (Luxury Vinyl Plank) flooring in all first-floor areas, laundry room, and all bathrooms, complemented by Shaw Century Signature Carpet in the bedrooms, hallway, and stairway.
• Energy Efficiency: Equipped with a 3.65 KW(9-panel) solar system and home battery, this all-electric home ensures no gas bills and reduced utility costs.
• Smart Technology: Features include home automation and a Schlage front door electronic lock for added convenience and security.
Location Perks:
Nestled in picturesque Upland, this home offers easy access to parks, top-rated schools, and various dining and retail options. Located just 10 miles from Pomona and 40 miles from Los Angeles, the Rose Glen community combines small-town charm with quick access to major regional attractions.
Don't miss the opportunity to lease this modern, energy-efficient home in a prime location! Schedule your showing today.
Location
State CA
County San Bernardino
Area 690 - Upland
Interior
Interior Features Breakfast Bar, Quartz Counters, Recessed Lighting, All Bedrooms Up
Heating ENERGY STAR Qualified Equipment
Cooling Central Air
Flooring Carpet, Vinyl
Fireplaces Type None
Furnishings Unfurnished
Fireplace No
Appliance ENERGY STAR Qualified Appliances, ENERGY STAR Qualified Water Heater, Electric Cooktop, Electric Oven, Electric Range, Free-Standing Range, Disposal, Microwave, Water Heater
Laundry Electric Dryer Hookup, Upper Level
Exterior
Garage Spaces 2.0
Garage Description 2.0
Fence Block
Pool None
Community Features Urban, Gated
Utilities Available Electricity Connected
Amenities Available Maintenance Front Yard
View Y/N No
View None
Accessibility Safe Emergency Egress from Home
Attached Garage Yes
Total Parking Spaces 2
Private Pool No
Building
Lot Description 16-20 Units/Acre
Dwelling Type House
Story 2
Entry Level Two
Sewer Public Sewer
Water Other, See Remarks
Level or Stories Two
New Construction Yes
Construction Status Turnkey
Schools
Middle Schools Upland
High Schools Upland
School District Upland
Others
Pets Allowed No
Senior Community No
Tax ID 1046481140000
Security Features Carbon Monoxide Detector(s),Security Gate,Gated Community,Smoke Detector(s),Window Bars
Green/Energy Cert Solar
Pets Allowed No


"My job is to find and attract mastery-based agents to the office, protect the culture, and make sure everyone is happy! "







