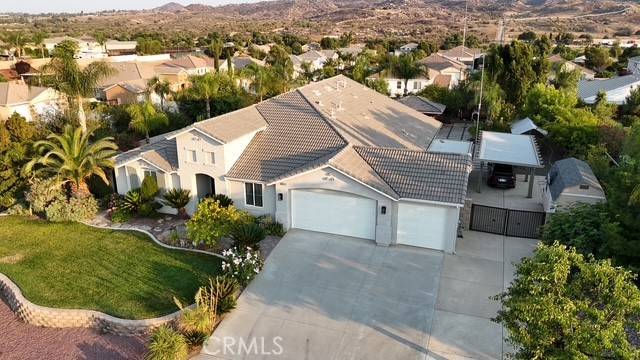4 Beds
3 Baths
3,200 SqFt
4 Beds
3 Baths
3,200 SqFt
Key Details
Property Type Single Family Home
Sub Type Single Family Residence
Listing Status Active
Purchase Type For Sale
Square Footage 3,200 sqft
Price per Sqft $273
MLS Listing ID IV25158126
Bedrooms 4
Full Baths 3
Condo Fees $49
Construction Status Termite Clearance,Turnkey
HOA Fees $49/mo
HOA Y/N Yes
Year Built 2008
Lot Size 0.470 Acres
Property Sub-Type Single Family Residence
Property Description
First time on the market since its construction in 2008, this beautifully maintained single-story home offers a rare combination of land, luxury, and lifestyle. Nestled on a sprawling 20,483 sq ft lot, this estate boasts five covered patios, lush landscaping, fruit trees, vegetable garden planters, custom stepping stone pathways, and ample space for entertaining or relaxing in a serene setting. Whether you're hosting large family gatherings or enjoying quiet moments, this home is truly an entertainer's delight.
Step inside to experience an impressive 3,200 sq ft open-concept layout, thoughtfully designed for comfort and flow. The grand entrance features 16-foot ceilings and a custom wrought iron and glass double door, leading to formal living and dining areas with soaring ceilings. The spacious kitchen is equipped with granite countertops, abundant cabinetry, and a large center island that seamlessly connects to the family room and breakfast nook — complete with a cozy fireplace and media niche for ultimate comfort and entertainment.
Throughout the home, inviting porcelain tile flooring enhances the clean, modern feel. With 4 bedrooms, 3 full bathrooms, and a dedicated office, there's plenty of space for your lifestyle and creativity.
The private primary suite is a luxurious retreat featuring a spa-like en suite with soaking tub, separate shower, dual vanities, and a walk-in closet. A convenient indoor laundry room with direct garage access adds everyday functionality.
Outside, enjoy a 3-car garage plus automatic gated parking with room for a workshop, trailers, RVs, boats, or any toys you can dream of. For CB radio enthusiasts, the property includes an extensive CB antenna setup.
Location highlights:
• Just minutes from shopping, dining, and major freeways (91, 215, 15, 60)
• Near Orangecrest, Woodcrest, Mission Grove, and Corona
• Close to March Air Reserve Base, employment hubs, and commuter routes
• Situated in a rapidly expanding area with strong growth potential
Don't miss this rare opportunity to own a one-of-a-kind property that blends space, comfort, and future value. Come and experience the warmth and elegance of this exceptional home in person!
Location
State CA
County Riverside
Area 232 - Gavilan Hills
Rooms
Main Level Bedrooms 4
Interior
Interior Features Breakfast Bar, Breakfast Area, Ceiling Fan(s), Cathedral Ceiling(s), Separate/Formal Dining Room, Eat-in Kitchen, Granite Counters, High Ceilings, Open Floorplan, Recessed Lighting, All Bedrooms Down
Heating Central, Fireplace(s), Natural Gas
Cooling Central Air, Dual
Flooring Tile
Fireplaces Type Electric, Family Room, Gas
Fireplace Yes
Appliance Dishwasher, Gas Cooktop, Gas Oven, Microwave, Refrigerator, Water Heater
Laundry Washer Hookup, Gas Dryer Hookup, Inside, Laundry Room
Exterior
Parking Features Covered, Carport, Door-Multi, Detached Carport, Direct Access, Driveway, Garage Faces Front, Garage, Garage Door Opener, Paved
Garage Spaces 3.0
Carport Spaces 1
Garage Description 3.0
Pool None
Community Features Curbs, Storm Drain(s), Street Lights, Sidewalks
Utilities Available Cable Connected, Electricity Connected, Natural Gas Connected, Phone Connected, Sewer Connected, Water Connected
Amenities Available Trail(s)
View Y/N Yes
View City Lights, Hills, Mountain(s)
Roof Type Tile
Accessibility Accessible Hallway(s)
Porch Rear Porch, Covered, Front Porch, Patio, Terrace
Total Parking Spaces 4
Private Pool No
Building
Lot Description 0-1 Unit/Acre, Back Yard, Corner Lot, Front Yard, Garden, Sprinklers In Rear, Sprinklers In Front, Lawn, Landscaped, Rectangular Lot, Sprinklers Timer, Sprinkler System
Dwelling Type House
Story 1
Entry Level One
Foundation Slab
Sewer Public Sewer
Water Public
Architectural Style Spanish
Level or Stories One
New Construction No
Construction Status Termite Clearance,Turnkey
Schools
School District Val Verde
Others
HOA Name Boulder Springs
Senior Community No
Tax ID 321510014
Security Features Carbon Monoxide Detector(s),Smoke Detector(s)
Acceptable Financing Cash, Cash to Existing Loan, Cash to New Loan, Contract, Cal Vet Loan, 1031 Exchange
Listing Terms Cash, Cash to Existing Loan, Cash to New Loan, Contract, Cal Vet Loan, 1031 Exchange
Special Listing Condition Standard
Virtual Tour https://youtu.be/08A9UcTqZT0

"My job is to find and attract mastery-based agents to the office, protect the culture, and make sure everyone is happy! "







