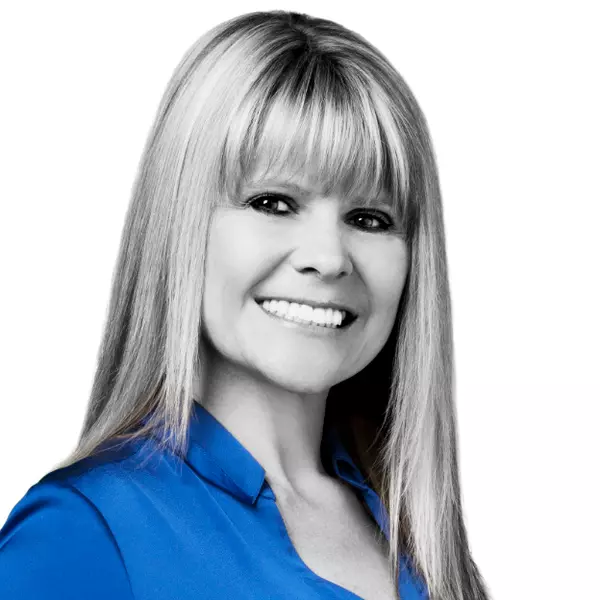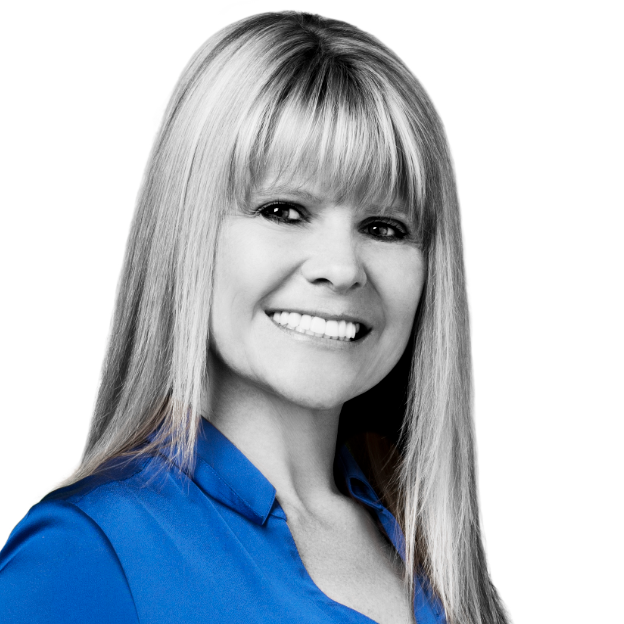
5 Beds
5 Baths
3,432 SqFt
5 Beds
5 Baths
3,432 SqFt
Key Details
Property Type Single Family Home
Sub Type Single Family Residence
Listing Status Active
Purchase Type For Sale
Square Footage 3,432 sqft
Price per Sqft $582
MLS Listing ID PW25239820
Bedrooms 5
Full Baths 4
Half Baths 1
Construction Status Turnkey
HOA Y/N No
Year Built 2008
Lot Size 5,549 Sqft
Property Sub-Type Single Family Residence
Property Description
Inside, soaring ceilings and tall archways frame rich luxury vinyl plank flooring. The spacious chef's kitchen features granite countertops, upgraded cabinetry, stainless-steel appliances, and a large center island with sink. It opens to the bright family room with a sleek electric fireplace and panoramic views—perfect for everyday living or elegant entertaining. A formal living room with traditional fireplace and an inviting dining room complete the main living areas.
Upstairs, the primary suite is a private retreat with a balcony overlooking the city lights, cozy sitting area, walk-in closets, and spa-like bath with deep jetted tub, dual sinks, and a separate vanity. Remote-controlled power shades add modern convenience to the primary suite, bath, and family room. A main-floor bedroom with private bath is ideal for guests or multi-generational living.
The backyard is designed for relaxing and entertaining, featuring a built-in BBQ, refrigerator, and spool (spa/pool combination) surrounded by lush landscaping. Additional highlights include dual-pane windows, ceiling fans, and an attached two-car garage.
Located within the highly rated Placentia-Yorba Linda Unified School District, this exceptional home offers easy access to Black Gold Golf Course, scenic parks, great dining, and the Yorba Linda Town Center.
With no Mello-Roos and no HOA, this residence delivers luxury, convenience, and lasting value—ready for you to move in and enjoy.
Location
State CA
County Orange
Area Vdv - Vista Del Verde
Rooms
Main Level Bedrooms 1
Interior
Interior Features Breakfast Bar, Balcony, Block Walls, Ceiling Fan(s), Separate/Formal Dining Room, Granite Counters, High Ceilings, Open Floorplan, Pantry, Recessed Lighting, Two Story Ceilings, Bedroom on Main Level, Jack and Jill Bath, Walk-In Closet(s)
Heating Central, Fireplace(s)
Cooling Central Air
Flooring Carpet, Tile, Vinyl, Wood
Fireplaces Type Electric, Family Room, Gas, Gas Starter, Living Room, See Remarks
Inclusions 2 TV mounts that are in bedrooms upstairs. Ring Camera and other security cameras attached to the home.
Fireplace Yes
Appliance Built-In Range, Double Oven, Dishwasher, Gas Range, Microwave, Range Hood, Water Heater
Laundry Gas Dryer Hookup, Inside, Laundry Room, Upper Level
Exterior
Exterior Feature Barbecue, Lighting, Rain Gutters
Parking Features Direct Access, Driveway, Garage
Garage Spaces 2.0
Garage Description 2.0
Fence Block, Wrought Iron
Pool In Ground, Private, See Remarks
Community Features Biking, Curbs, Golf, Hiking, Horse Trails, Park, Street Lights, Suburban, Sidewalks
Utilities Available Electricity Connected, Phone Available, Sewer Connected, Water Connected
View Y/N Yes
View Catalina, City Lights, Park/Greenbelt, Hills, Neighborhood, Panoramic
Roof Type Tile
Porch Rear Porch, Open, Patio
Total Parking Spaces 4
Private Pool Yes
Building
Lot Description Back Yard, Front Yard, Sprinklers In Rear, Sprinklers In Front, Lawn, Landscaped
Dwelling Type House
Faces North
Story 2
Entry Level Two
Foundation Slab
Sewer Public Sewer
Water Public
Architectural Style Traditional, Patio Home
Level or Stories Two
New Construction No
Construction Status Turnkey
Schools
Elementary Schools Lake View
Middle Schools Yorba Linda
High Schools El Dorado
School District Placentia-Yorba Linda Unified
Others
Senior Community No
Tax ID 32239122
Security Features Closed Circuit Camera(s),Carbon Monoxide Detector(s),Smoke Detector(s)
Acceptable Financing Cash, 1031 Exchange, Submit
Listing Terms Cash, 1031 Exchange, Submit
Special Listing Condition Standard


"My job is to find and attract mastery-based agents to the office, protect the culture, and make sure everyone is happy! "


