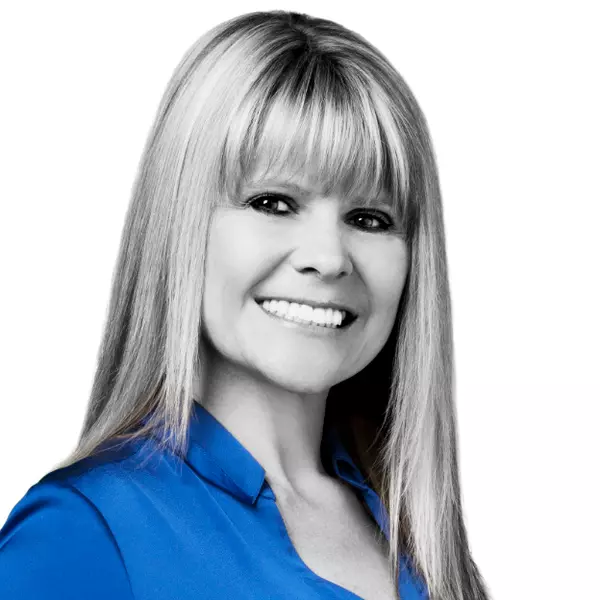
3 Beds
2 Baths
2,127 SqFt
3 Beds
2 Baths
2,127 SqFt
Key Details
Property Type Single Family Home
Sub Type Single Family Residence
Listing Status Active
Purchase Type For Sale
Square Footage 2,127 sqft
Price per Sqft $634
MLS Listing ID PW25250252
Bedrooms 3
Full Baths 2
Construction Status Turnkey
HOA Y/N No
Year Built 1956
Lot Size 0.279 Acres
Property Sub-Type Single Family Residence
Property Description
Step inside to a bright, open layout with seamless flow between the living, dining, and kitchen areas. Large windows fill the home with natural light, and the kitchen provides ample counter and cabinet space. Bedrooms are generously sized with excellent storage, and the rear entry doubles as a convenient mud room.The expansive backyard is an entertainer's dream — featuring a heated rock pool and spa with two waterfalls and a rock slide, plus a half basketball court and two 10-by-16-foot horse stalls. The property also includes producing lime, avocado, orange, and lemon trees, along with a maturing mango tree. The back house offers its own hot water tank and washer/dryer, perfect for guests or extended family. A long driveway provides plenty of parking — ideal for an RV or multiple vehicles. Conveniently located near parks, schools, shopping, and the dining and entertainment of Old Towne Orange, this home delivers the best of space, comfort, and location.
Location
State CA
County Orange
Area 72 - Orange & Garden Grove, E Of Harbor, N Of 22 F
Rooms
Other Rooms Guest House Detached, Storage
Main Level Bedrooms 3
Interior
Interior Features Breakfast Bar, Ceiling Fan(s), Separate/Formal Dining Room, Granite Counters, Pantry, Recessed Lighting, Storage, All Bedrooms Down
Heating Central, Fireplace(s)
Cooling Central Air
Flooring Tile, Wood
Fireplaces Type Family Room, Gas
Fireplace Yes
Appliance Double Oven, Dishwasher, Gas Cooktop, Disposal, Gas Oven, Gas Water Heater, Microwave, Refrigerator
Laundry Laundry Room
Exterior
Exterior Feature Awning(s)
Parking Features Boat, Concrete, Direct Access, Driveway, Garage, Public, On Street
Garage Spaces 2.0
Garage Description 2.0
Fence Wood
Pool In Ground, Private, Waterfall
Community Features Curbs, Horse Trails, Street Lights, Suburban, Sidewalks
Utilities Available Electricity Available, Natural Gas Available, Sewer Available, Water Available
View Y/N Yes
View Neighborhood
Roof Type Composition,Shingle
Porch Covered, Patio, Porch
Total Parking Spaces 2
Private Pool Yes
Building
Lot Description Back Yard, Cul-De-Sac, Desert Front, Front Yard, Garden, Horse Property, Lawn, Landscaped, Level, Rectangular Lot, Street Level
Dwelling Type House
Story 1
Entry Level One
Foundation Raised
Sewer Public Sewer
Water Public
Architectural Style Patio Home
Level or Stories One
Additional Building Guest House Detached, Storage
New Construction No
Construction Status Turnkey
Schools
Elementary Schools Fletcher
Middle Schools Cerro Villa
High Schools Villa Park
School District Orange Unified
Others
Senior Community No
Tax ID 37461116
Security Features Carbon Monoxide Detector(s),Smoke Detector(s)
Acceptable Financing Cash, Cash to New Loan, Conventional, 1031 Exchange, FHA, Fannie Mae, Freddie Mac, Submit, VA Loan
Horse Property Yes
Listing Terms Cash, Cash to New Loan, Conventional, 1031 Exchange, FHA, Fannie Mae, Freddie Mac, Submit, VA Loan
Special Listing Condition Standard


"My job is to find and attract mastery-based agents to the office, protect the culture, and make sure everyone is happy! "







