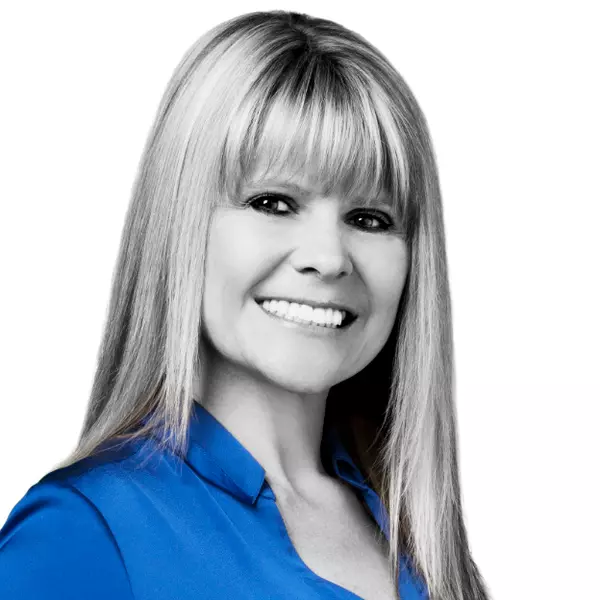
4 Beds
4 Baths
3,360 SqFt
4 Beds
4 Baths
3,360 SqFt
Key Details
Property Type Single Family Home
Sub Type Single Family Residence
Listing Status Active
Purchase Type For Sale
Square Footage 3,360 sqft
Price per Sqft $684
Subdivision Ellyson Pointe (Elly)
MLS Listing ID PW25251310
Bedrooms 4
Full Baths 4
HOA Fees $200/mo
HOA Y/N Yes
Year Built 2005
Lot Size 7,592 Sqft
Property Sub-Type Single Family Residence
Property Description
Location
State CA
County Orange
Area Tf - Tustin Field
Rooms
Main Level Bedrooms 1
Interior
Interior Features Breakfast Bar, Built-in Features, Breakfast Area, Ceiling Fan(s), Crown Molding, Separate/Formal Dining Room, High Ceilings, Quartz Counters, Recessed Lighting, Bedroom on Main Level
Heating Central
Cooling Central Air
Flooring Carpet, Wood
Fireplaces Type Family Room
Fireplace Yes
Appliance Double Oven, Dishwasher, Gas Cooktop, Refrigerator
Laundry Inside, Laundry Room
Exterior
Exterior Feature Barbecue
Parking Features Door-Multi, Direct Access, Driveway, Garage
Garage Spaces 3.0
Garage Description 3.0
Pool Community, In Ground, Association
Community Features Curbs, Street Lights, Sidewalks, Pool
Amenities Available Other Courts, Barbecue, Playground, Pool
View Y/N No
View None
Porch Patio
Total Parking Spaces 7
Private Pool No
Building
Lot Description Back Yard, Cul-De-Sac, Landscaped
Dwelling Type House
Story 2
Entry Level Two
Sewer Public Sewer
Water Public
Level or Stories Two
New Construction No
Schools
Elementary Schools Other
Middle Schools Lakeside
High Schools Woodbridge
School District Irvine Unified
Others
HOA Name Tustin Field II Community Association
Senior Community No
Tax ID 43437105
Acceptable Financing Cash, Cash to New Loan
Listing Terms Cash, Cash to New Loan
Special Listing Condition Standard
Virtual Tour https://my.matterport.com/show/?m=c3c1FfF8udY


"My job is to find and attract mastery-based agents to the office, protect the culture, and make sure everyone is happy! "







