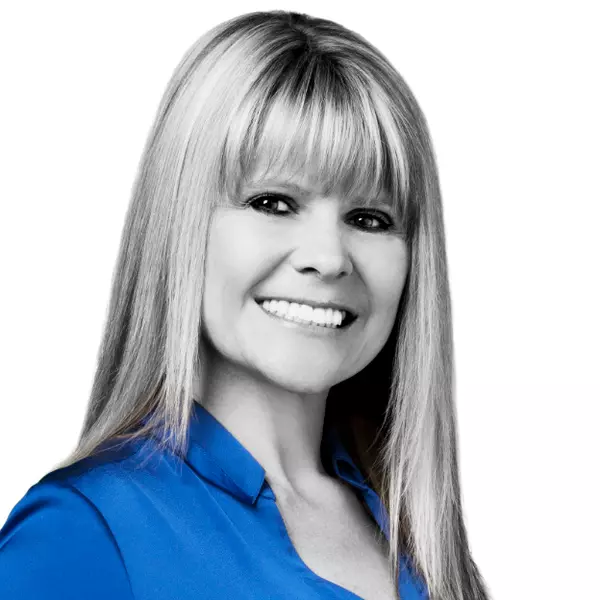$1,427,500
$1,349,000
5.8%For more information regarding the value of a property, please contact us for a free consultation.
4 Beds
5 Baths
4,135 SqFt
SOLD DATE : 09/14/2021
Key Details
Sold Price $1,427,500
Property Type Single Family Home
Sub Type Single Family Residence
Listing Status Sold
Purchase Type For Sale
Square Footage 4,135 sqft
Price per Sqft $345
MLS Listing ID IV21174320
Sold Date 09/14/21
Bedrooms 4
Full Baths 3
Half Baths 1
Three Quarter Bath 1
HOA Y/N No
Year Built 2001
Lot Size 0.559 Acres
Property Sub-Type Single Family Residence
Property Description
Walk to Tavern Bay Beach Club & the Lake from this beautiful, spacious family home designed for entertaining! Private on over 1/2 acre of grounds designed for enjoyment including backyard with large patio & beautiful stream, playground, Green House with water & electricity, Horse Shoe Pit, Dog Run, Golf Cart storage & BBQ Deck. 2 driveways with parking for over 15 cars plus an over sized 2 car garage. Owner has planted multiple fruit trees, berries & there is even a kitchen garden! Inside is an immaculate, spacious home with over 4100 s.f. with high ceilings, hardwood floors, dual paned windows, heated floors, A/C and a natural gas generator! 4 Bedrooms (3 are Suites) 5 Bathrooms & a Game Room. The island kitchen is spacious & a Chef's dream with high end appliances, slab granite, breakfast bar & 2 Refrigerators. A spacious Dining Room is off the kitchen & there is a living room with beautiful wood burning fireplace. Spacious Master Bedroom on mail level with spacious dual vanity Bath, soaking tub & walk-in closet. Lake Rights and on a plowed and maintained road.
Location
State CA
County San Bernardino
Area 287A - Arrowhead Woods
Zoning LA/RS-20M
Rooms
Other Rooms Greenhouse
Main Level Bedrooms 2
Interior
Interior Features Breakfast Bar, Built-in Features, Ceiling Fan(s), Cathedral Ceiling(s), Central Vacuum, Separate/Formal Dining Room, Granite Counters, High Ceilings, Recessed Lighting, Storage, Unfurnished, Wired for Data, Bedroom on Main Level, Main Level Primary, Multiple Primary Suites, Primary Suite, Utility Room, Walk-In Closet(s), Workshop
Heating Central, Forced Air, Natural Gas
Cooling Central Air
Flooring Carpet, Tile, Wood
Fireplaces Type Living Room, Wood Burning
Fireplace Yes
Appliance Double Oven, Dishwasher, Electric Range, Disposal, Gas Range, Refrigerator, Tankless Water Heater
Laundry Laundry Room
Exterior
Parking Features Circular Driveway, Concrete, Door-Multi, Direct Access, Driveway Level, Driveway, Garage, Oversized, Pull-through, RV Access/Parking, Workshop in Garage
Garage Spaces 2.0
Garage Description 2.0
Fence Cross Fenced
Pool None
Community Features Biking, Dog Park, Golf, Hiking, Lake, Mountainous, Near National Forest, Storm Drain(s), Water Sports, Fishing, Marina, Park
Utilities Available Cable Available, Electricity Available, Natural Gas Available, Phone Available, Sewer Available, Sewer Connected, Water Available
Waterfront Description Lake Privileges,Stream
View Y/N Yes
View Trees/Woods
Roof Type Composition
Porch Concrete, Deck, Open, Patio, Porch
Attached Garage Yes
Total Parking Spaces 2
Private Pool No
Building
Lot Description Back Yard, Corner Lot, Garden, Lawn, Landscaped, Level, Near Park, Secluded, Sprinkler System, Trees
Story 2
Entry Level Two
Sewer Public Sewer
Water Public
Level or Stories Two
Additional Building Greenhouse
New Construction No
Schools
School District Rim Of The World
Others
Senior Community No
Tax ID 0329131550000
Security Features Prewired,Security System
Acceptable Financing Cash, Cash to New Loan, Conventional
Listing Terms Cash, Cash to New Loan, Conventional
Financing Cash to New Loan
Special Listing Condition Standard
Read Less Info
Want to know what your home might be worth? Contact us for a FREE valuation!

Our team is ready to help you sell your home for the highest possible price ASAP

Bought with ANGELIQUE KOSTER • KELLER WILLIAMS REALTY
"My job is to find and attract mastery-based agents to the office, protect the culture, and make sure everyone is happy! "







