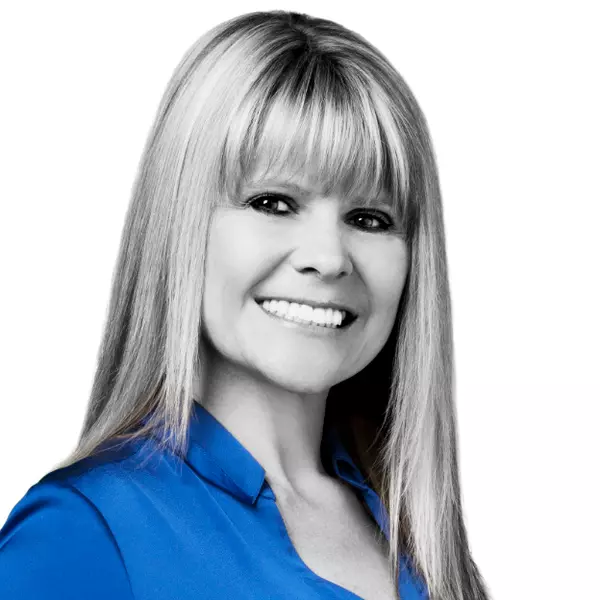$515,000
$525,000
1.9%For more information regarding the value of a property, please contact us for a free consultation.
3 Beds
2 Baths
1,536 SqFt
SOLD DATE : 05/27/2022
Key Details
Sold Price $515,000
Property Type Single Family Home
Sub Type Single Family Residence
Listing Status Sold
Purchase Type For Sale
Square Footage 1,536 sqft
Price per Sqft $335
MLS Listing ID RW22081026
Sold Date 05/27/22
Bedrooms 3
Full Baths 2
HOA Y/N No
Year Built 1990
Lot Size 6,599 Sqft
Property Sub-Type Single Family Residence
Property Description
Best neighborhood in Crestline: Mile High Park, flat double lot with excellent parking and double street to street access for plenty of parking. This 3 bd 2 full bath are all on ONE LEVEL! Great-room with river rock fireplace highlighted with vaulted ceiling and natural wood accents making the home feel warm and inviting. Open concept kitchen with knotty pine cabinets and granite countertops to complete the cabin feel. Master suite with walk-in closet and newly updated bathroom. Enclosed porch overlooking huge patio to soak up those warm spring/summer nights enclosed by a large wooded backyard. Newly automatic generator powered by natural gas. Automatic sprinklers, new roof 2020, new paint in 2021, new water heater 2022. Central air and heat. If that wasn't enough the lot behind the main property APN:0337-085-30-0000 is included! This adorable family home will not last come by and start making memories in this highly desired community!
Location
State CA
County San Bernardino
Area 286 - Crestline Area
Zoning CF/RS-14M
Rooms
Main Level Bedrooms 3
Interior
Interior Features Cathedral Ceiling(s), Bedroom on Main Level, Main Level Primary, Walk-In Closet(s)
Heating Central
Cooling Central Air
Fireplaces Type Gas, Living Room
Fireplace Yes
Appliance Dishwasher, Gas Oven, Gas Range, Microwave, Refrigerator, Range Hood, Dryer, Washer
Laundry Laundry Room
Exterior
Parking Features Circular Driveway, Concrete, Pull-through
Pool None
Community Features Dog Park, Fishing, Hiking, Lake
View Y/N Yes
View Neighborhood, Trees/Woods
Private Pool No
Building
Lot Description 0-1 Unit/Acre
Story 1
Entry Level One
Sewer Septic Tank
Water Public
Level or Stories One
New Construction No
Schools
School District Rim Of The World
Others
Senior Community No
Tax ID 0337085140000
Acceptable Financing Cash, Cash to New Loan, Conventional
Listing Terms Cash, Cash to New Loan, Conventional
Financing Cash to New Loan
Special Listing Condition Standard
Read Less Info
Want to know what your home might be worth? Contact us for a FREE valuation!

Our team is ready to help you sell your home for the highest possible price ASAP

Bought with ANGELIQUE KOSTER KELLER WILLIAMS REALTY
"My job is to find and attract mastery-based agents to the office, protect the culture, and make sure everyone is happy! "







