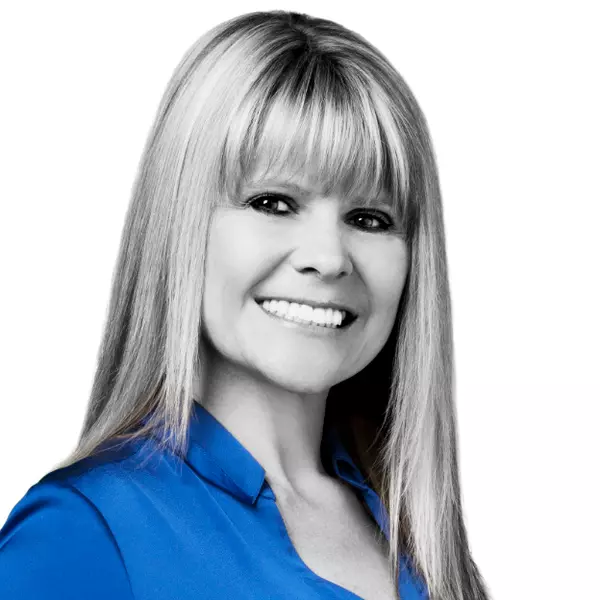$975,000
$987,000
1.2%For more information regarding the value of a property, please contact us for a free consultation.
3 Beds
3 Baths
1,903 SqFt
SOLD DATE : 02/21/2023
Key Details
Sold Price $975,000
Property Type Single Family Home
Sub Type Single Family Residence
Listing Status Sold
Purchase Type For Sale
Square Footage 1,903 sqft
Price per Sqft $512
MLS Listing ID 219089507DA
Sold Date 02/21/23
Bedrooms 3
Full Baths 2
Half Baths 1
Condo Fees $126
Construction Status Updated/Remodeled
HOA Fees $126/mo
HOA Y/N Yes
Year Built 2010
Lot Size 8,276 Sqft
Property Sub-Type Single Family Residence
Property Description
Built in 2010, this STUNNING contemporary home, on a large lot, is based on the legendary William Krisel's 1960's mid-century styling. An open concept living space with high ceilings, combined with glass walls and clerestory windows, illuminate the MOUNTIAN VIEWS, and draw natural light into the entire home. Concrete floors, designer lighting, and high finish level throughout, put the icing on this cake! The luxury kitchen sports an elongated social bar, quartz counters, along with Bertazzoni and Bosch appliances. Two guest rooms have private patios as well as an in-between bathroom with dual sinks. The primary suite is privately situated, with its own patio, and offers a beautiful bathroom with over-size shower stall which is almost a room to itself. The entire outdoor property consists of numerous lounging venues and is professionally landscaped in a lush, Zen style. You can't miss the pool that wraps around the west-facing yard back towards the living room's dual sliders. Running along the main pool is a ground-level fire feature which caps-off the beauty of the entire back yard. To the right of the pool is a built-in outdoor kitchen with BBQ-grill including a Green Egg smoker. Beyond that is an outdoor shower. The home also sports: air-cooled media rack, sound system in every room and outdoor speakers too. The list also includes water softener, tankless water heater, and OWNED SOLAR. Better yet, you own the land and short-term vacation rentals are allowed too!
Location
State CA
County Riverside
Area 331 - North End Palm Springs
Interior
Interior Features Breakfast Bar, Separate/Formal Dining Room, High Ceilings, Open Floorplan, Partially Furnished, All Bedrooms Down, Primary Suite, Walk-In Closet(s)
Heating Central, Forced Air, Natural Gas
Cooling Central Air
Flooring Carpet, Concrete
Fireplaces Type Gas, Gas Starter, Living Room, Outside, See Through
Fireplace Yes
Appliance Dishwasher, Disposal, Gas Oven, Gas Range, Gas Water Heater, Microwave, Water Softener, Tankless Water Heater, Vented Exhaust Fan, Water To Refrigerator, Water Heater, Water Purifier
Laundry Laundry Room
Exterior
Exterior Feature Barbecue, Fire Pit
Parking Features Driveway, Garage, Garage Door Opener, On Street
Garage Spaces 2.0
Garage Description 2.0
Fence Block
Pool Gunite, Electric Heat, In Ground, Private
Community Features Gated
Amenities Available Controlled Access, Maintenance Grounds
View Y/N Yes
View Mountain(s)
Roof Type Foam
Porch Concrete, Wrap Around
Total Parking Spaces 2
Private Pool Yes
Building
Lot Description Front Yard, Greenbelt, Landscaped, Level, Planned Unit Development, Paved, Yard
Story 1
Entry Level One
Foundation Slab
Architectural Style Contemporary
Level or Stories One
New Construction No
Construction Status Updated/Remodeled
Others
HOA Name Alexander Estates II
Senior Community No
Tax ID 501620031
Security Features Security Gate,Gated Community,Key Card Entry
Acceptable Financing Cash, Cash to New Loan
Listing Terms Cash, Cash to New Loan
Financing Conventional
Special Listing Condition Standard
Read Less Info
Want to know what your home might be worth? Contact us for a FREE valuation!

Our team is ready to help you sell your home for the highest possible price ASAP

Bought with ANGELIQUE KOSTER KELLER WILLIAMS LUXURY HOMES
"My job is to find and attract mastery-based agents to the office, protect the culture, and make sure everyone is happy! "







