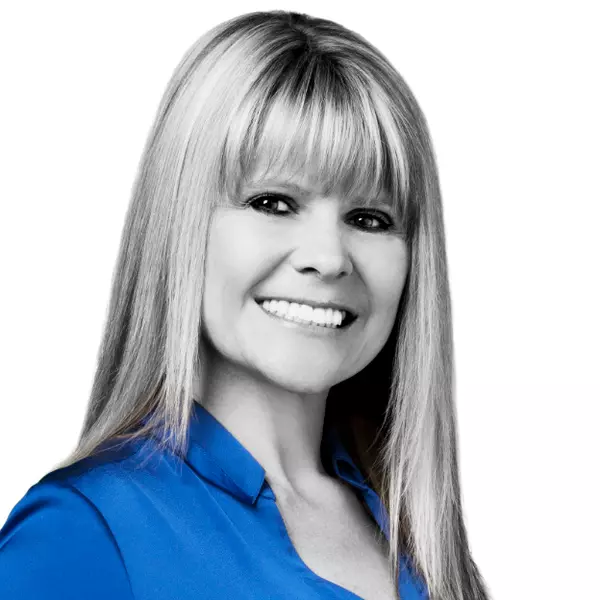$1,269,000
$1,269,000
For more information regarding the value of a property, please contact us for a free consultation.
3 Beds
4 Baths
3,256 SqFt
SOLD DATE : 08/03/2023
Key Details
Sold Price $1,269,000
Property Type Single Family Home
Sub Type Single Family Residence
Listing Status Sold
Purchase Type For Sale
Square Footage 3,256 sqft
Price per Sqft $389
Subdivision La Terraza Palacio
MLS Listing ID 219095542DA
Sold Date 08/03/23
Bedrooms 3
Full Baths 3
Condo Fees $275
HOA Fees $275/mo
HOA Y/N Yes
Year Built 2002
Lot Size 0.330 Acres
Property Description
The gem of La Terraza is the perfect place for entertaining set among a cul-de-sac of lovely luxury homes. With three bedrooms and 3.25 baths, each bedroom is ensuite including the primary with dual sinks, a spacious shower, and a magnificent bathtub transforming the space into a spa. The home was built with a specific focus on maximizing space as reflected in each bedroom's walk-in closet, a lavish dining room, and an executive-style home office. The space inside the house is only rivaled by the massive three-car garage with basement size additional storage. The true crown jewel of the property lies in the private backyard with a breathtaking waterfall flowing into a shimmering pool that captures the desert's unique charm. Located in a friendly neighborhood where endless creature comforts like groceries, gourmet coffee, and fine dining are a stroll away. Schedule a showing today to see why this is the ideal home to create life-long memories.
Location
State CA
County Riverside
Area 321 - Rancho Mirage
Interior
Interior Features Breakfast Bar, Built-in Features, Separate/Formal Dining Room, High Ceilings, Open Floorplan, Main Level Primary, Primary Suite
Heating Central, Fireplace(s), Natural Gas
Cooling Central Air
Flooring Carpet, Stone, Tile
Fireplaces Type Gas, Living Room, See Through
Fireplace Yes
Appliance Dishwasher, Electric Oven, Gas Cooktop, Disposal, Microwave, Refrigerator, Range Hood, Water Heater
Exterior
Exterior Feature Barbecue
Parking Features Driveway
Garage Spaces 3.0
Garage Description 3.0
Fence Block
Pool In Ground, Pebble, Salt Water, Waterfall
Community Features Gated
Utilities Available Cable Available
Amenities Available Maintenance Grounds, Management, Pet Restrictions, Cable TV
View Y/N Yes
View Mountain(s)
Roof Type Tile
Attached Garage Yes
Total Parking Spaces 9
Private Pool Yes
Building
Lot Description Landscaped, Planned Unit Development, Paved, Sprinkler System
Story 1
Foundation Slab
Architectural Style Mediterranean
New Construction No
Others
Senior Community No
Tax ID 682180021
Security Features Prewired,Gated Community,Key Card Entry
Acceptable Financing Cash, Cash to New Loan, Conventional, FHA, Fannie Mae
Listing Terms Cash, Cash to New Loan, Conventional, FHA, Fannie Mae
Financing Cash
Special Listing Condition Standard
Read Less Info
Want to know what your home might be worth? Contact us for a FREE valuation!

Our team is ready to help you sell your home for the highest possible price ASAP

Bought with ANGELIQUE KOSTER • KELLER WILLIAMS LUXURY HOMES

"My job is to find and attract mastery-based agents to the office, protect the culture, and make sure everyone is happy! "







