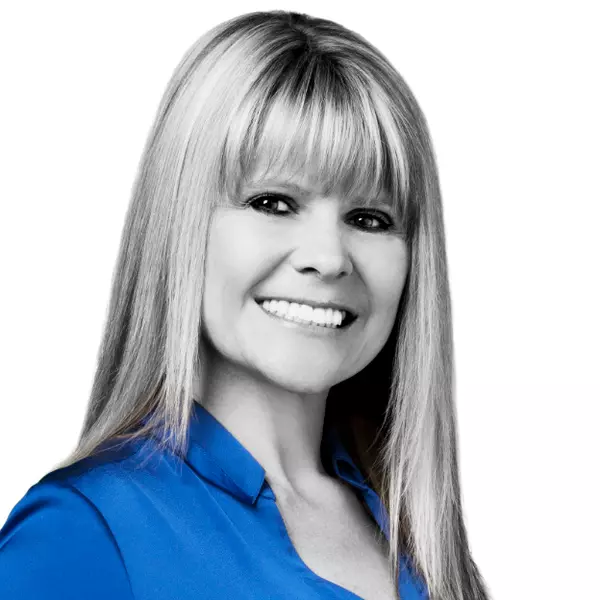$360,000
$395,000
8.9%For more information regarding the value of a property, please contact us for a free consultation.
2 Beds
2 Baths
1,155 SqFt
SOLD DATE : 09/18/2024
Key Details
Sold Price $360,000
Property Type Condo
Sub Type Condominium
Listing Status Sold
Purchase Type For Sale
Square Footage 1,155 sqft
Price per Sqft $311
Subdivision Canyon Sands
MLS Listing ID 24403867
Sold Date 09/18/24
Bedrooms 2
Full Baths 2
Condo Fees $595
Construction Status Repairs Cosmetic
HOA Fees $595/mo
HOA Y/N Yes
Land Lease Amount 1614.0
Year Built 1974
Lot Size 0.400 Acres
Property Description
Located in the highly desired, lesser wind area of South Palm Springs, the Bungalows of Canyon Sands. This 2 Bedrm-2 Bath one-level condo with wood-beamed cathedral ceiling and gas fireplace has long ago become a community of leisure living with 7 pools & Spas, 2 saunas, 5 championship tennis courts, and 3 pickleball Courts. The HOA dues include some basic cable television. The unit has multiple access to a private patio to create your private oasis. You have a private two-car garage and laundry area with the only common wall between units. Close to downtown Palm Springs, local grocery stores, restaurants, coffee shops, and medical offices. The unit has a newer AC system, a newer water heater, and newly installed tile in the foyer, and in the guest bathroom, a newer toilet. New vertical blinds in the liv/din room areas. The unit is clean, vacated, and ready to move in.
Location
State CA
County Riverside
Area 334 - South End Palm Springs
Zoning RGA8
Interior
Interior Features Beamed Ceilings, Ceiling Fan(s), Cathedral Ceiling(s), Separate/Formal Dining Room, High Ceilings, Walk-In Closet(s)
Heating Central
Cooling Central Air
Flooring Carpet
Fireplaces Type Living Room
Furnishings Unfurnished
Fireplace Yes
Appliance Dishwasher, Electric Cooktop, Disposal, Microwave, Oven, Dryer, Washer
Laundry In Garage
Exterior
Parking Features Guest
Garage Spaces 2.0
Garage Description 2.0
Fence Brick
Pool Association, Community, In Ground
Community Features Pool
Amenities Available Tennis Court(s), Cable TV
View Y/N Yes
View Courtyard
Accessibility None
Porch Brick, Concrete, Open, Patio
Attached Garage Yes
Total Parking Spaces 2
Private Pool No
Building
Lot Description Back Yard, Lawn
Faces West
Story 1
Entry Level One
Foundation Slab
Sewer Other
Water Public
Architectural Style Spanish
Level or Stories One
New Construction No
Construction Status Repairs Cosmetic
Others
Pets Allowed Call
Senior Community Yes
Tax ID 009600667
Acceptable Financing Cash, Conventional
Listing Terms Cash, Conventional
Financing Conventional
Special Listing Condition Standard
Pets Allowed Call
Read Less Info
Want to know what your home might be worth? Contact us for a FREE valuation!

Our team is ready to help you sell your home for the highest possible price ASAP

Bought with Tim Cutler • Equity Union
"My job is to find and attract mastery-based agents to the office, protect the culture, and make sure everyone is happy! "







