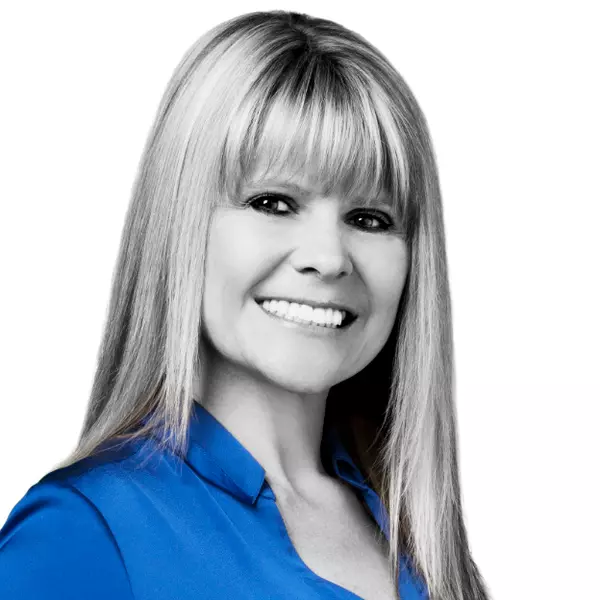$577,000
$560,000
3.0%For more information regarding the value of a property, please contact us for a free consultation.
4 Beds
3 Baths
1,983 SqFt
SOLD DATE : 07/14/2025
Key Details
Sold Price $577,000
Property Type Single Family Home
Sub Type Single Family Residence
Listing Status Sold
Purchase Type For Sale
Square Footage 1,983 sqft
Price per Sqft $290
MLS Listing ID SR25072268
Sold Date 07/14/25
Bedrooms 4
Full Baths 1
Three Quarter Bath 2
HOA Y/N No
Year Built 1990
Lot Size 6,625 Sqft
Property Sub-Type Single Family Residence
Property Description
Gorgeous 2 story pool home with a 3 car garage and owned solar in West Palmdale. This property is located within walking distance to schools, a large park with an outdoor amphitheater & a shopping center. This home features beautiful curb appeal with a spacious front yard and mature landscaping. Inside you will find an open floor plan perfect for entertaining. The living room offers plenty of space with connection to the formal dining room. The kitchen features stainless steel appliances & an eat in dining area. The family room is spacious with a fireplace, access to the rear yard and connection to the kitchen. Downstairs there is also a guest bedroom that is currently being used as an office. The master retreat offers plenty of space with an attached bathroom, walk in closet and access to the rear deck overlooking the rear yard. Upstairs there are 2 additional guest bedrooms and a guest bathroom. In addition, there is a laundry room with built-in cabinets. Outside you will find a covered patio, landscaping, gorgeous swimming pool and spa perfect for summer. This home is a MUST see!
Location
State CA
County Los Angeles
Area Plm - Palmdale
Zoning LCA121/2*
Rooms
Main Level Bedrooms 1
Interior
Interior Features Separate/Formal Dining Room, Eat-in Kitchen, High Ceilings, In-Law Floorplan, Two Story Ceilings, Bedroom on Main Level
Heating Central
Cooling Central Air
Flooring Carpet, Laminate, Tile, Vinyl
Fireplaces Type Family Room
Fireplace Yes
Appliance Dishwasher, Gas Oven, Gas Range, Microwave
Laundry Laundry Room
Exterior
Parking Features Direct Access, Driveway, Garage Faces Front, Garage
Garage Spaces 3.0
Garage Description 3.0
Fence Wood
Pool In Ground, Private
Community Features Curbs, Gutter(s), Street Lights, Sidewalks
Utilities Available Cable Available, Electricity Available, Natural Gas Available, Phone Available, Sewer Connected, Water Available
View Y/N Yes
View Neighborhood
Roof Type Tile
Porch Covered, Deck
Total Parking Spaces 3
Private Pool Yes
Building
Lot Description Back Yard, Front Yard, Landscaped, Rectangular Lot
Story 2
Entry Level Two
Foundation Slab
Sewer Public Sewer
Water Public
Architectural Style Traditional
Level or Stories Two
New Construction No
Schools
School District Antelope Valley Union
Others
Senior Community No
Tax ID 3003057065
Acceptable Financing Cash, Conventional, FHA, VA Loan
Listing Terms Cash, Conventional, FHA, VA Loan
Financing FHA
Special Listing Condition Standard
Read Less Info
Want to know what your home might be worth? Contact us for a FREE valuation!

Our team is ready to help you sell your home for the highest possible price ASAP

Bought with Jessica Luna Real Broker
"My job is to find and attract mastery-based agents to the office, protect the culture, and make sure everyone is happy! "







