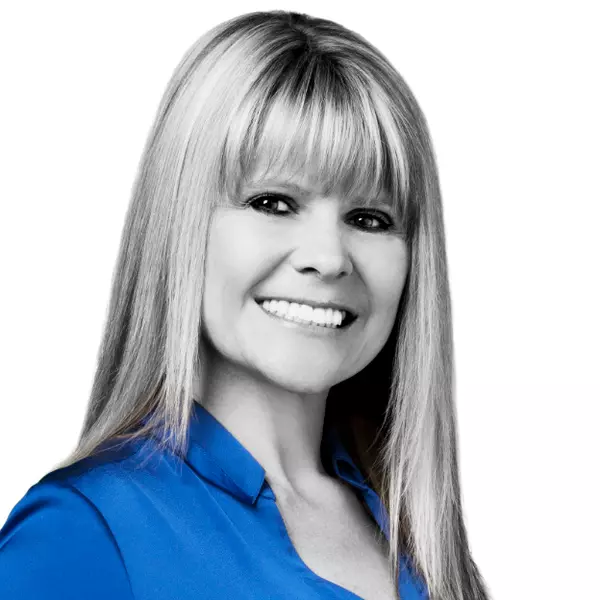$515,000
$549,000
6.2%For more information regarding the value of a property, please contact us for a free consultation.
3 Beds
2 Baths
1,400 SqFt
SOLD DATE : 08/27/2025
Key Details
Sold Price $515,000
Property Type Single Family Home
Sub Type Single Family Residence
Listing Status Sold
Purchase Type For Sale
Square Footage 1,400 sqft
Price per Sqft $367
Subdivision Palm Desert Country
MLS Listing ID 219131640DA
Sold Date 08/27/25
Bedrooms 3
Full Baths 2
Construction Status Updated/Remodeled
HOA Y/N No
Year Built 1979
Lot Size 5,662 Sqft
Property Sub-Type Single Family Residence
Property Description
Move in ready 3 bed, 2 bath single level home with great, drought tolerant, curb appeal and no HOA is ready for its new owner! Enjoy the gated front courtyard with concrete and turf area as well as the covered front porch before entering through the vivid yellow front door. The interior is open and spacious with vaulted ceilings, tile flooring, dual pane windows, recessed lights, and many updates throughout. The gorgeous kitchen features quartz counters, wood cabinetry, a large center island and stainless steel appliances with included refrigerator. The dining area offers a modern chandelier and there is a slider to the backyard. All 3 bedrooms are generously sized with the large primary suite featuring a private slider to the backyard and a private ensuite with dual sinks and walk-in shower. There is also a hall bathroom for the 2 secondary bedrooms to share. Enjoy the entertainer's backyard with in-ground pool and spa, as well as a firepit - surrounded by a safety gate. The backyard also has block wall fencing, concrete throughout, and there is an included BBQ! The attached 2.5 Car Garage has space for a golf cart and includes the washer and dryer. Conveniently located near shopping, dining, golf courses, and all that Palm Desert has to offer! Schedule your private tour today!
Location
State CA
County Riverside
Area 324 - East Palm Desert
Interior
Interior Features Breakfast Bar, Separate/Formal Dining Room, Open Floorplan, Recessed Lighting, Storage, Primary Suite
Heating Central
Cooling Central Air
Flooring Tile
Fireplace No
Appliance Dishwasher, Disposal, Gas Range, Microwave, Refrigerator
Laundry In Garage
Exterior
Parking Features Driveway, Garage, Golf Cart Garage, Garage Door Opener, Side By Side
Garage Spaces 2.5
Garage Description 2.5
Pool Gunite, Electric Heat
View Y/N No
Porch Enclosed
Total Parking Spaces 4
Private Pool Yes
Building
Lot Description Back Yard, Drip Irrigation/Bubblers, Front Yard, Lawn, Landscaped, Yard
Story 1
Entry Level One
Sewer Unknown
Level or Stories One
New Construction No
Construction Status Updated/Remodeled
Others
Senior Community No
Tax ID 637402014
Acceptable Financing Cash, Cash to Existing Loan, Conventional, Contract, FHA, VA Loan
Listing Terms Cash, Cash to Existing Loan, Conventional, Contract, FHA, VA Loan
Financing VA
Special Listing Condition Standard
Read Less Info
Want to know what your home might be worth? Contact us for a FREE valuation!

Our team is ready to help you sell your home for the highest possible price ASAP

Bought with Kathleen O'Brien Coldwell Banker Realty
"My job is to find and attract mastery-based agents to the office, protect the culture, and make sure everyone is happy! "







