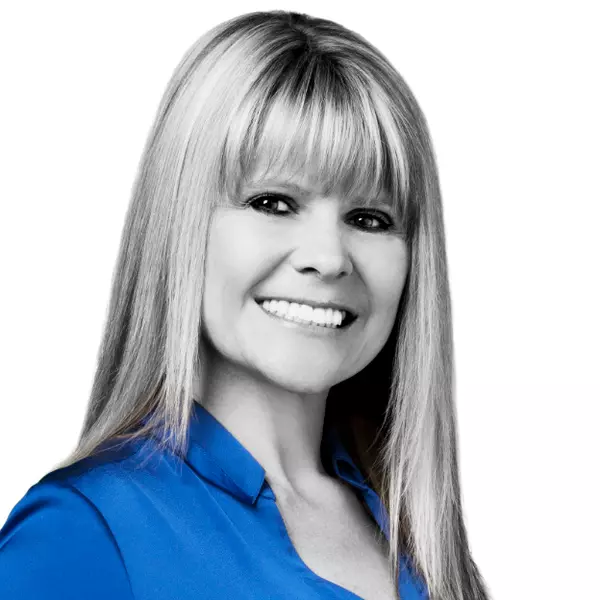$845,000
$859,400
1.7%For more information regarding the value of a property, please contact us for a free consultation.
3 Beds
3 Baths
2,235 SqFt
SOLD DATE : 08/27/2025
Key Details
Sold Price $845,000
Property Type Single Family Home
Sub Type Single Family Residence
Listing Status Sold
Purchase Type For Sale
Square Footage 2,235 sqft
Price per Sqft $378
Subdivision Monterey (Mtry)
MLS Listing ID SR25103512
Sold Date 08/27/25
Bedrooms 3
Full Baths 3
Condo Fees $110
HOA Fees $110/mo
HOA Y/N Yes
Year Built 2000
Lot Size 4.617 Acres
Property Sub-Type Single Family Residence
Property Description
Welcome to this beautifully maintained 3-bedroom, 2.5-bath home with a spacious loft—where pride of ownership shines throughout. From the moment you arrive, you'll appreciate the striking curb appeal, with fresh sod and hardscaping in both the front and back yards. Inside, tavertine tile and brand-new carpeting create a warm, updated feel throughout the home. The large Primary bedroom offers a peaceful retreat with two talk in closets, one secondary bedroom has a walk in closet, spacious kitchen with granite countertops, recessed lights, and GE Profile Stove. There is also a convenient downstairs laundry room. The backyard is perfect for privacy, with no rear neighbors, featuring a covered patio, tranquil fountain, and built-in BBQ—ideal for gatherings or relaxing evenings outdoors. Car enthusiasts or hobbyists will love the 3-car tandem garage, complete with epoxy flooring and workbenches. This home has been meticulously cared for and is ready for you to move in and enjoy.
Location
State CA
County Los Angeles
Area Rbgl - Rainbow Glen
Zoning SCUR2
Interior
Interior Features Granite Counters, High Ceilings, All Bedrooms Up, Loft, Walk-In Pantry, Walk-In Closet(s)
Heating Central
Cooling Central Air
Flooring Carpet, Tile
Fireplaces Type Family Room
Fireplace Yes
Appliance Dishwasher, Gas Range
Laundry Inside, Laundry Room
Exterior
Parking Features Direct Access, Driveway, Garage, Garage Door Opener
Garage Spaces 3.0
Garage Description 3.0
Fence Wood, Wrought Iron
Pool None
Community Features Curbs, Sidewalks
Utilities Available Sewer Connected
Amenities Available Call for Rules, Maintenance Grounds, Management
View Y/N Yes
View Hills
Roof Type Tile
Porch Covered, Patio, Stone
Total Parking Spaces 3
Private Pool No
Building
Lot Description 0-1 Unit/Acre
Story 2
Entry Level Two
Foundation Slab
Sewer Public Sewer
Water Public
Architectural Style Traditional
Level or Stories Two
New Construction No
Schools
School District William S. Hart Union
Others
HOA Name Monterey
Senior Community No
Tax ID 2836057232
Acceptable Financing Cash, Conventional, FHA, VA Loan
Listing Terms Cash, Conventional, FHA, VA Loan
Financing Conventional
Special Listing Condition Standard
Read Less Info
Want to know what your home might be worth? Contact us for a FREE valuation!

Our team is ready to help you sell your home for the highest possible price ASAP

Bought with Federico Burgos Vylla Home, Inc.
"My job is to find and attract mastery-based agents to the office, protect the culture, and make sure everyone is happy! "







